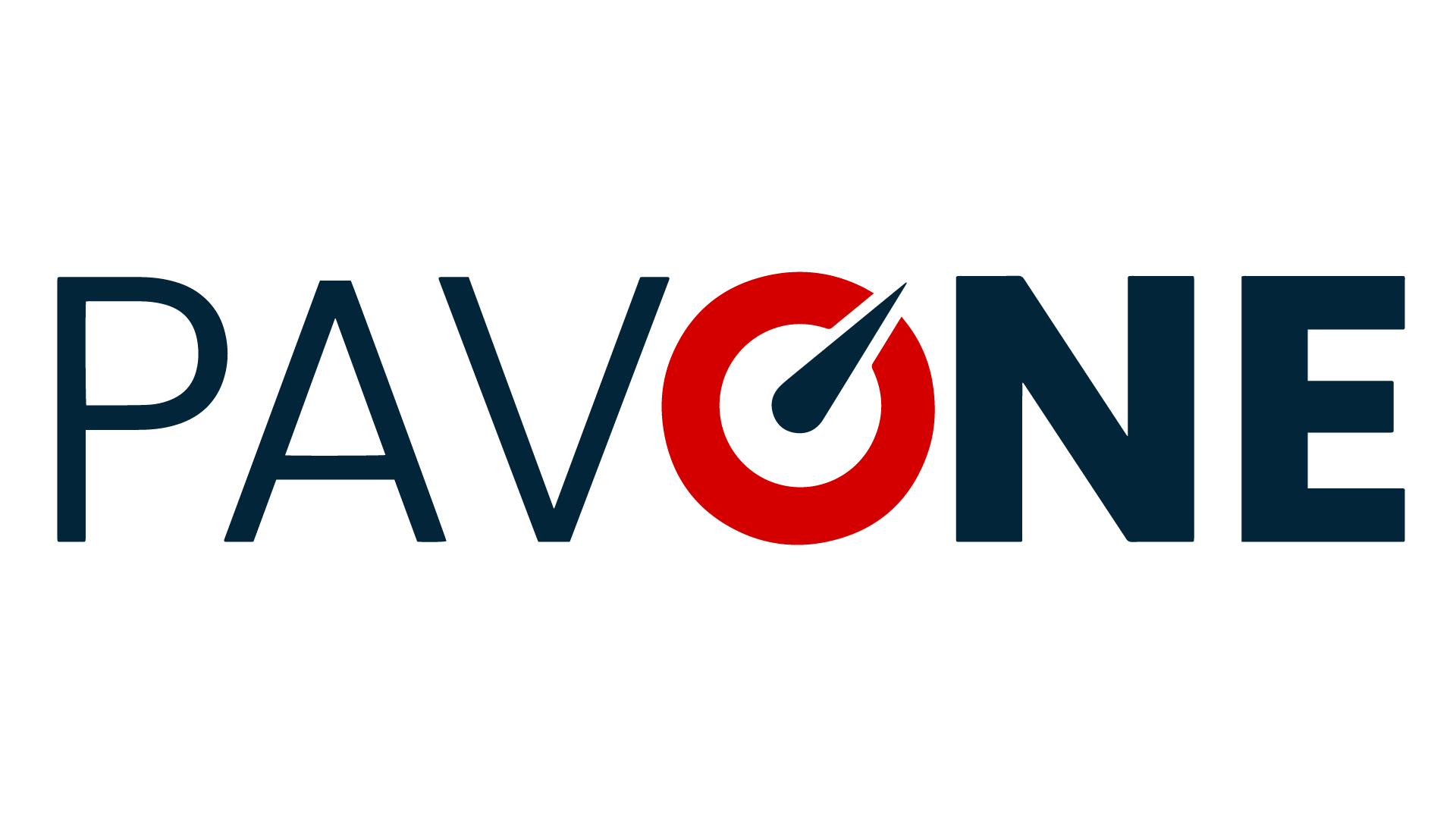Overview
- Updated On:
- May 16, 2025
- 4 Bedrooms
- 2 Bathrooms
- 1,876.00 ft2
Property Description
ONE of the “NICEST” remodeling jobs I’ve every seen in Sand Lake Hills! Almost everything is brand new: Roof, Plumbing, Flooring, A/C, Paint in & out! Living room converted to a 4th bedroom. Huge back yard! This is the only floorplan w/garage in back of house. New brick paver pool deck & front walkway. Honestly, just go see this beauty – Priced to Sell! We hope you like all the color choices we made for you, and if not ask for an allowance.
Property Id: 213350
Price: $ 549.800
Property Size: 1,876.00 ft2
Property Lot Size: 0.25 ft2
Rooms: 12
Bedrooms: 4
Bathrooms: 2
ArchitecturalStyle: Florida
BathroomsFull: 2
BathroomsTotalDecimal: 2
BuildingAreaTotal: 2627
ConstructionMaterials: Block,Brick,Cedar,Concrete,SIP (Structurally Insulated Panel),Stucco,Wood Siding
ContractStatusChangeDate: 2025-05-15
Cooling: Central Air
CoveredSpaces: 2
CumulativeDaysOnMarket: 1
DaysOnMarket: 1
DirectionFaces: South
Directions: Dr. Phillips Blvd - West on Banyan Blvd - all the way down - then Right on Marlberry - 1st left on Edge O Woods. Sign in front.
ElementarySchool: Dr. Phillips Elem
Fencing: Vinyl
FireplaceFeatures: Family Room
Flooring: Ceramic Tile,Engineered Hardwood,Laminate,Luxury Vinyl
FoundationDetails: Block
Furnished: Unfurnished
Garage Spaces: 2
GreenEnergyEfficient: Roof,Thermostat,Windows
Heating: Central,Electric
HighSchool: Dr. Phillips High
IDXParticipationYN: 1
InternetAddressDisplayYN: 1
InternetAutomatedValuationDisplayYN: 1
InternetConsumerCommentYN: 1
InternetEntireListingDisplayYN: 1
LaundryFeatures: Laundry Room
LeaseConsideredYN: 1
Levels: One
ListAOR: Orlando Regional
ListAgentAOR: Orlando Regional
ListAgentEmail: pauljmcgarigal@gmail.com
ListAgentFullName: Paul McGarigal
ListAgentKey: f1a85a6459ce6d0fc28e545b650f75b0
ListAgentMlsId: 261060183
ListAgentPreferredPhone: 407-352-5800
ListOfficeKey: 227ef23902aac93510a55f334ddb704a
ListOfficeMlsId: 261242296
ListOfficeName: RE/MAX SELECT GROUP
ListOfficePhone: 407-352-5800
ListingContractDate: 2025-05-14
ListingId: O6309235
ListingKeyNumeric: 759322600
ListingTerms: Cash,Conventional,FHA,VA Loan
LivingAreaSource: Public Records
LivingAreaUnits: Square Feet
LotFeatures: Cul-De-Sac,Gentle Sloping,In County,Landscaped,Near Golf Course,Near Public Transit,Sidewalk,Street Dead-End
LotSizeArea: 11014
LotSizeDimensions: 85 x 130
LotSizeSquareFeet: 11014
LotSizeUnits: Square Feet
MLSAreaMajor: 32819 - Orlando/Bay Hill/Sand Lake
MiddleOrJuniorSchool: Southwest Middle
MlsStatus: Active
OnMarketDate: 2025-05-15
OriginalListPrice: 549800
OriginatingSystemKey: stellar
OriginatingSystemName: Stellar MLS
Ownership: Fee Simple
ParcelNumber: 222328782005440
ParkingFeatures: Deeded,Driveway,Garage Door Opener,Golf Cart Parking,Ground Level,On Street
PatioAndPorchFeatures: Rear Porch
PetsAllowed: Cats OK,Dogs OK,Yes
PhotosCount: 25
PoolFeatures: Auto Cleaner,Gunite,In Ground,Self Cleaning
PostalCodePlus4: 4138
PropertyCondition: Completed
RoadFrontageType: Street Dead-End,Street Paved
RoadSurfaceType: Paved,Asphalt
Roof: Shingle
STELLAR_AdditionalLeaseRestrictions: No Air BNB
STELLAR_AdditionalRooms: Inside Utility
STELLAR_AlternateKeyFolioNum: 22-23-28-7820-05-440
STELLAR_ApprovalProcess: NONE
STELLAR_CalculatedListPriceByCalculatedSqFt: 293.07
STELLAR_CensusTract: 148.10
STELLAR_CreateAutomaticVirtualTourYN: 1
STELLAR_CurrentPrice: 549800
STELLAR_DPRURL: https://www.workforce-resource.com/dpr/listing/MFRMLS/O6309235?w=Agent&skip_sso=true
STELLAR_DPRURL2: https://www.workforce-resource.com/dpr/listing/MFRMLS/O6309235?w=Customer
STELLAR_DPRYN: 1
STELLAR_FloodZoneCode: X
STELLAR_FloodZoneDate: 2009-09-25
STELLAR_FloodZonePanel: 12095C0385F
STELLAR_GarageDimensions: 22x24
STELLAR_LeaseRestrictionsYN: 1
STELLAR_ListOfficeHeadOfficeKeyNumeric: 512686467
STELLAR_ListSource: RETSUpdate
STELLAR_ListSourceOriginal: MATRIX
STELLAR_MinimumLease: 7 Months
STELLAR_MlsMajorChangeType: New Listing
STELLAR_OfficeIDXOfficeParticipationYN: 1
STELLAR_OfficeSyndicateTo: Apartments.com,Realtor.com,Zillow Rental,SkySlope Offers
STELLAR_PlannedUnitDevelopmentYN: 1
STELLAR_PoolDimensions: 14 X 28
STELLAR_RATIO_CurrentPrice_By_CalculatedSqFt: 293.07
STELLAR_RealtorInfo: As-Is,Brochure Available,Fannie Mae Secured,See Attachments,Sign,Title Insurance
STELLAR_ShowingRequirements: Call Before Showing,Call Listing Agent,Lockbox - Coded,See Remarks
STELLAR_TotalAcreage: 1/4 to less than 1/2
STELLAR_ZoningCompatibleYN: 1
SecurityFeatures: Smoke Detector(s)
Sewer: Public Sewer
SourceSystemKey: 759322600
SpecialListingConditions: None
StateOrProvince: FL
StreetName: EDGE O WOODS
StreetNumber: 8613
StreetNumberNumeric: 8613
StreetSuffix: COURT
TaxAnnualAmount: 6687
TaxBlock: 05
TaxBookNumber: 8-135
TaxLegalDescription: SAND LAKE HILLS SECTION SIX 8/135 LOT 544
TaxLot: 440
TaxYear: 2024
Utilities: Cable Available,Electricity Available,Electricity Connected,Fire Hydrant,Phone Available,Sewer Available,Sewer Connected,Street Lights,Underground Utilities,Water Available,Water Connected
WaterSource: Public
WindowFeatures: Blinds,Double Pane Windows,ENERGY STAR Qualified Windows,Insulated Windows,Shutters,Storm Window(s)
YearBuilt: 1980
Zoning: ORG-R-1A
FeedTypes: IDX
Interior Details
Equipped Kitchen
Gym
Laundry
Media Room
Outdoor Details
Back yard
balcony
Basketball court
Front yard
Garage Attached
Garden
Hot Bath
Pool
Utilities
Central Air
Electricity
Heating
Natural Gas
Ventilation
Water
Other Features
2" faux window blinds
Accessibility Features
Attic Fan
Attic Ventilator
Automatic garage door opener
Awning(s)
Built-in Features
Built-In Oven
Cathedral Ceiling(s)
Ceiling Fan(s)
Central Vacuum
Ceramic tile flooring at entry and wet areas
Ceramic tile flooring in bathroom
Chair Accessible
Chair Rail
Coffered Ceiling(s)
Convection Oven
Cooktop
Courtyard
Crown Molding
Designer-coordinated exterior color and roof combinations
Designer-selected cabinetry
Designer-selected shaker style cabinetry
Dishwasher
Disposal
Dog Run
Dryer
Dumbwaiter
Eating Space In Kitchen
Efficient electric heat pump
Electric Water Heater
Elevator
Elongated toilets
Exhaust Fan
Fenced
Freezer
French Doors
Gas Water Heater
Gray Water System
Has a View
Has Carport
Has Cooling System
Has Fireplace
Has Garage
Has Heating System
Has Pool
Has Waterfront
High Ceilings
Home Owners Association
Hurricane Shutters
Ice Maker
In Wall Pest System
Indoor Grill
Irrigation System
Kitchen Reverse Osmosis System
Kitchen/Family Room Combo
L Dining
LED lighting
Lighting
Living Room/Dining Room Combo
Low-E windows
Microwave
New Construction
Ninguno
None
Open Floorplan
Open Parking
Other
Outbuilding
Outdoor Grill
Outdoor Kitchen
Outdoor Shower
Pest Guard System
Plush wall-to-wall carpeting in all bedrooms
Primary Bedroom Main Floor
PrimaryBedroom Upstairs
Private Mailbox
Programmable thermostats
Property Attached
Quartz countertops
Rain Gutters
Range
Range Hood
Rectangular two-panel interior doors
Refrigerator
Sauna
Senior Community
Shade Shutter(s)
Sidewalk
SilverLeaf Reserve
Skylight(s)
Sliding Doors
Smart Home
Smoke detector
Sod and irrigation
Solar Hot Water
Solar Hot Water Owned
Solar Hot Water Rented
Solid Surface Counters
Solid Wood Cabinets
Spa
Split Bedroom
Sprinkler Metered
Stainless steel free-standing electric range
Stainless steel multicycle dishwasher
Stainless steel over-the-range microwave oven
Stainless steel undermount sink
Stone Counters
Storage
Taexx® built-in pest control system
tainless steel over-the-range microwave oven
Tankless Water Heater
Tennis Court(s)
Thermostat
Thermostat Attic Fan
Touchless Faucet
Trash Compactor
Tray Ceiling(s)
Vaulted Ceiling(s)
Walk-In Closet(s)
Washer
Water Filtration System
Water Purifier
Water Softener
Whole House R.O. System
WiFi
Window Treatments
Wine Refrigerator

Wed
25
Jun
Thu
26
Jun
Fri
27
Jun
Sat
28
Jun
Sun
29
Jun
Mon
30
Jun
Tue
01
Jul
Wed
02
Jul
Thu
03
Jul
Fri
04
Jul


























