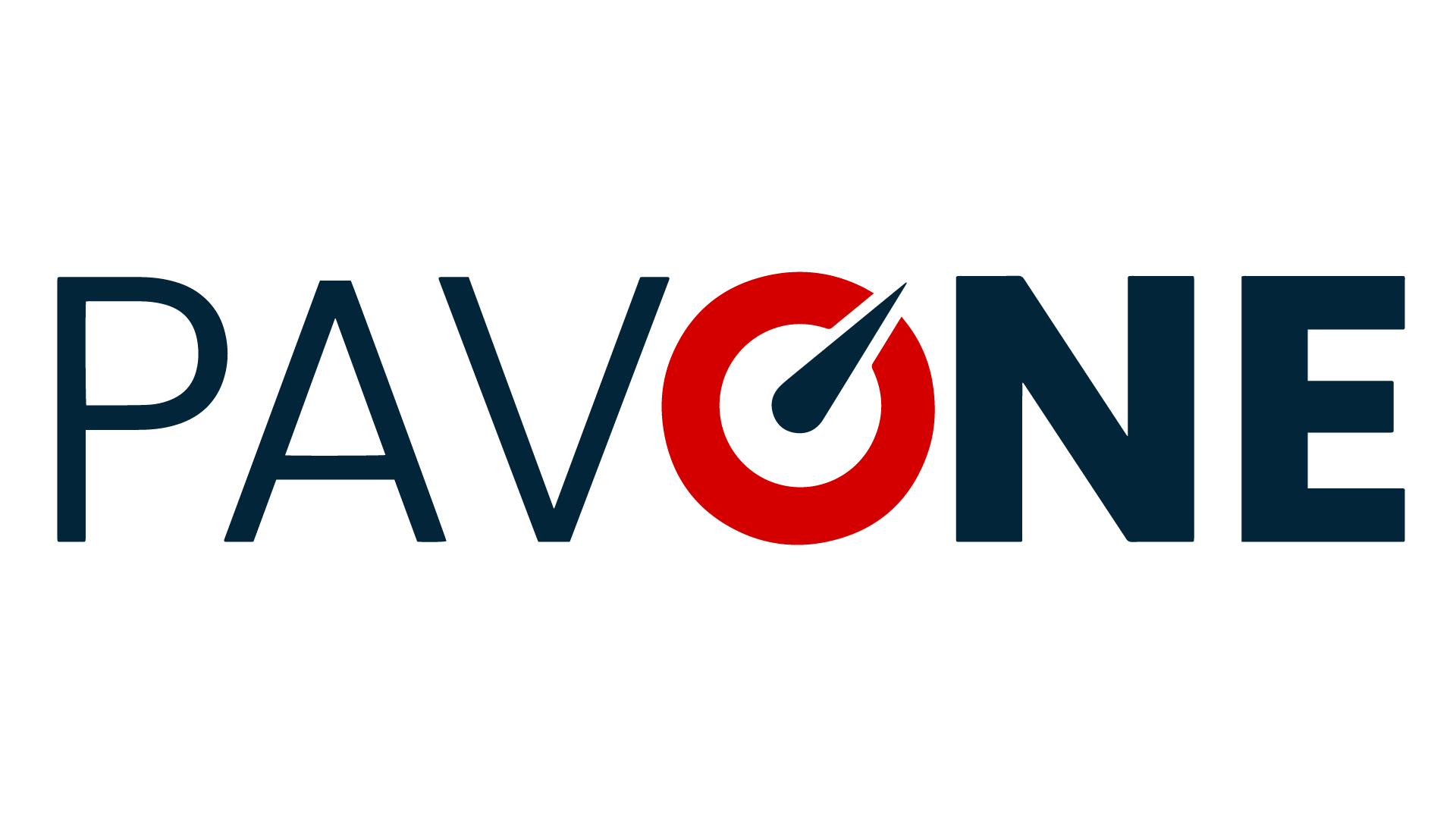Overview
- Updated On:
- May 25, 2025
- 3 Bedrooms
- 2 Bathrooms
- 1,874.00 ft2
Property Description
READY TO LOVE WHERE YOU LIVE? Let’s make it happen!” Here is your OPPORTUNITY to make this WATERFRONT BRAVA WITH SALTWATER POOL and SPA YOUR FOREVER HOME! COME SEE WHY THIS SETTING IS NOTHING SHORT OF EXCEPTIONAL! THIS BETTER THAN NEW, Sought After MODEL was built in 2022, and is LOADED WITH UPGRADES THAT MAKE IT TRULY ONE OF KIND! LOCATED in the coveted VITTORIA subdivision of Solivita close to the amenity-packed VILLAGE CENTER, where the FUN TIMES BEGIN! WELCOME through the UPGRADED LEADED GLASS FRONT DOOR W/KEYLESS ENTRY, THIS ENERGY-EFFICIENT HOME OFFERS Magnificient Upgrades; WOOD LOOK TILE THROUGHOUT Main Living, Wet Areas & 3rd Guestroom. HIGH CEILINGS, PLANTATION SHUTTERS & COORDINATING WINDOW TREATMENTS, UPGRADED LIGHTING, FANS, AND FIXTURES, A ROLLING WALL Of GLASS SLIDERS To The EXPANDED SCREENED-IN LANAI, BREATHTAKING WATERFRONT VIEWS From ALL The Main Living Areas, A SALTWATER POOL & SPA With WATERFALLS & All The BELLS And WHISTLES, Can Be HEATED For YEAR-ROUND ENJOYMENT, A NICELY APPOINTED OUTDOOR KITCHEN For ENTERTAINING FAMILY & FRIENDS POOLSIDE, Offering Both SUN And SHADE & Cable Outlet For OUTDOOR GAMES Or MOVIE NIGHTS, SIMPLY SAFE SECURITY SYSTEM For REMOTE MONITORING When You Are Away, EXPANDED GARAGE To Allow For GOLF CART, OVERHEAD STORAGE RACK For ADDITIONAL STORAGE TOO! An EXPANDED DESIGNER KITCHEN with QUARTZ COUNTERTOPS, Added CABINETRY & FLOATING SHELVES Extended Throughout The DINING SPACE, STYLISH CHEVRON BACKSPLASH, HUGE CENTER ISLAND, All STAINLESS APPLIANCES-Including CHEF’S COOKTOP, & WALK-IN PANTRY- Making This A PERFECT KITCHEN For Anyone Who ENJOYS ENTERTAINING. This POPULAR Floor Plan Offers OPEN-CONCEPT LIVING, IDEAL For HOSTING FRIENDS And FAMILY With A SPLIT LAYOUT So The PRIMARY BEDROOM With A WATERFRONT VIEW OFFERS YOU A PRIVATE SANCTUARY And A BEAUTIFUL EN-SUITE Bathroom FEATURES A LARGE WALK-IN FRAMELESS SHOWER With BUILT-IN BENCH, DUAL UPGRADED SHOWERHEADS, QUARTZ COUNTER TOPS, DUAL SINKS, EXPANSIVE VANITY With GENEROUS STORAGE, A HUGE WALK-IN CLOSET, and a BIDET! The 2ND BEDROOM With WALK-IN CLOSET OFFERS COMPLETE PRIVACY To GUESTS With EASY ACCESS To The UPGRADED GUEST BATHROOM With DUAL SHOWER HEADS & a BIDET. The SPACIOUS 3RD GUESTROOM With WALK-IN CLOSET Is Being Used As A HOME OFFICE But May Also Be Used For Whatever YOU DESIRE. Additionally, The EXPANDED LAUNDRY ROOM Offers UPPER & LOWER CABINETS For MAXIMUM STORAGE SPACE. COME DISCOVER ALL THE FUN SURPRISES THIS HOME HAS TO OFFER! SOLIVITA, a GUARD- GATED, AWARD -WINNING COMMUNITY, where YOU WILL ENJOY 4300 ACRES OF BEAUTIFUL LUSH GROUNDS WITH PARKS, LAKES, PONDS, CONSERVATION, An ACTIVE LIFESTYLE OFFERING 14 TEMPERATURE CONTROLLED COMMUNITY POOLS, 2 CHAMPIONSHIP GOLF COURSES, 2 STATE OF THE ART AMENITY CENTERS, 3 RESTAURANTS, TENNIS COURTS, PICKLE BALL COURTS, SOFTBALL, BOCCE, SHUFFLEBOARD, ENTERTAINMENT EVENTS IN THE BALLROOM, A COMMUNITY CONCIERGE SERVICE, WEEKLY FARMERS MARKET, ON SITE PHARMACY/CONVENIENCE STORE, ENJOY & EXPLORE OVER 250 + SOCIAL CLUBS and SO MUCH MORE. *Approximately 50 minutes from Orlando International Airport and DISNEY PARKS and convenient to shopping, Medical facilities and Houses of Worship. *BRAND NEW PONCIANA PLAZA-SEE LIST OF RETAILERS In attachments. FOLKS WHO ARE FORTUNATE ENOUGH TO LIVE IN SOLIVITA FEEL LIKE THEY ARE ON VACAY EVERY DAY! WHAT ARE YOU WAITING FOR? IF YOU ARE READY TO REFIRE & NOT JUST RETIRE- THEN CALL NOW FOR YOUR PRIVATE TOUR & YOU CAN BE ENJOYING YOUR POOL THIS SUMMER!




























































