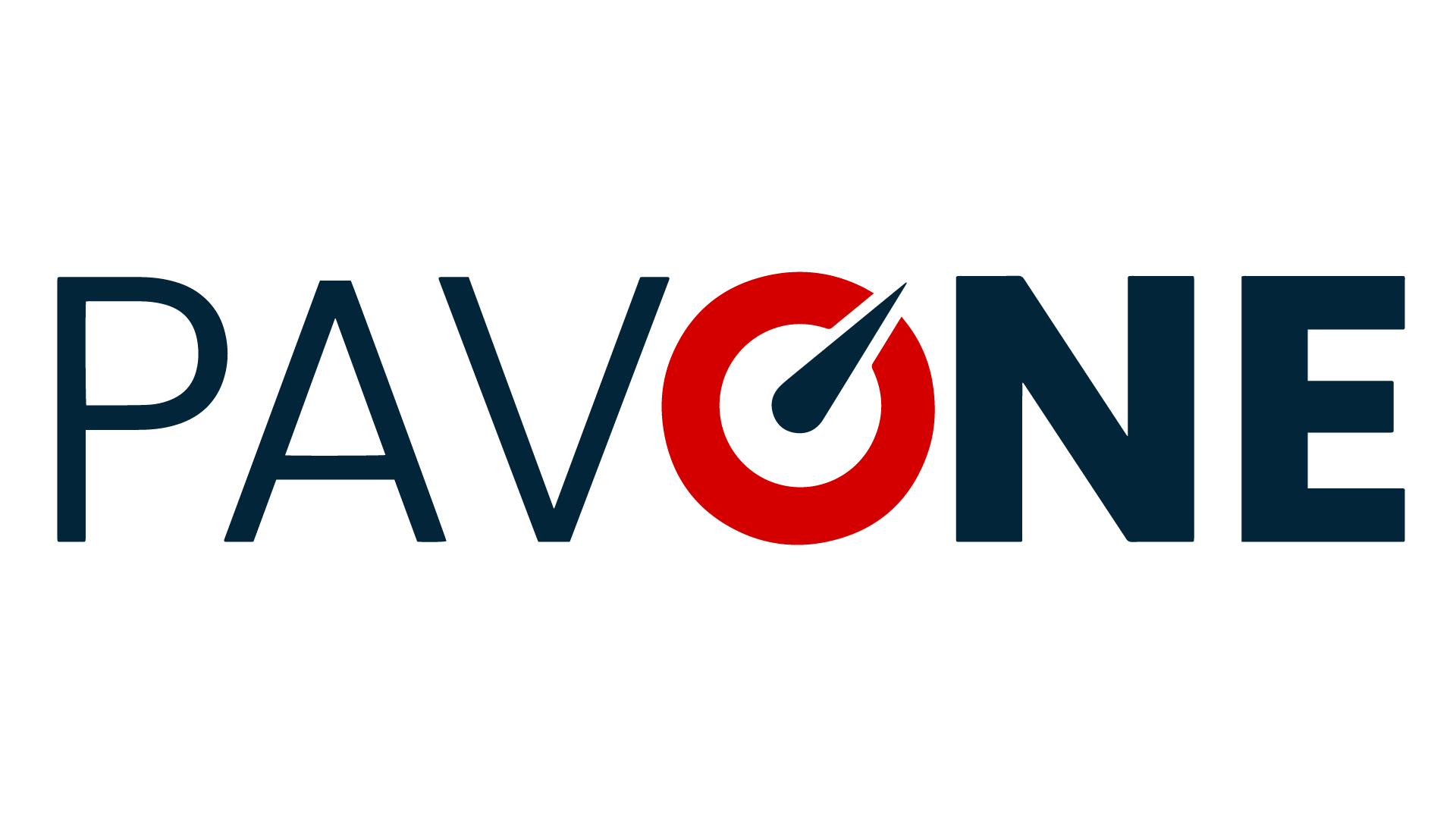Overview
- Updated On:
- June 13, 2025
- 3 Bedrooms
- 1 Bathrooms
- 992.00 ft2
Property Description
Welcome to 205 West Princeton — just 7 houses down, on the same side of the street, from A-rated Princeton Elementary. Simply walk up the street behind the home, Emory Place, and you’re there. This charming 3-bedroom, 1-bathroom bungalow sits on a prime corner lot in the heart of Orlando’s vibrant and highly sought-after College Park neighborhood. This fully remodeled home effortlessly blends timeless character with modern upgrades, offering a truly special opportunity for buyers seeking both style and location. Zoned for the extremely desirable Princeton Elementary, you’re just a short walk—about seven houses up Emory Street—from the school! Plus, you’re less than 1/3 mile from College Park’s Community Center and Princeton Park, and under a mile from AdventHealth. Talk about a perfect location! Step onto the freshly painted and inviting covered front porch and into a warm, welcoming interior featuring original heart pine floors refinished Bona Traffic HD—a top-tier, commercial-grade finish known for its durability, fresh new paint, and abundant natural light. The spacious living room centers around a painted brick fireplace, framed by windows offering views of the tree-lined streetscape. Elegant archways lead into a large dining area, complete with built-in shelving, a cozy window seat, and vintage touches that make the space feel both comfortable and classic. The completely remodeled kitchen is equipped with refinished solid wood cabinetry, butcher block countertops, a subway tile backsplash, matte black hardware, and top-of-the-line stainless-steel appliances. Whether you’re preparing a quick breakfast or hosting a dinner party, this kitchen delivers style and function. The full bathroom has been tastefully remodeled with modern tile, black fixtures, and a stylish vanity that blends seamlessly with the home’s original charm. Each of the three bedrooms is generously sized with lots of natural light, offering flexible living for families, guests, or a work-from-home setup. Off the kitchen, you’ll find a spacious indoor laundry room with extra storage, a brand-new water heater, and access to the fully fenced backyard. Outside, enjoy year-round green space with low-maintenance artificial turf, perfect for relaxing or entertaining. The corner lot offers added privacy and exceptional curb appeal. Living here means enjoying a walkable, connected lifestyle—just minutes from Edgewater Drive’s shops, restaurants, and parks, and a quick drive to downtown Orlando. Zoned for top-rated schools and nestled in a tight-knit community, this home offers the perfect mix of comfort, convenience, and charm.Don’t miss your chance to own a piece of Orlando history with modern comforts. Schedule your private showing today!





















































