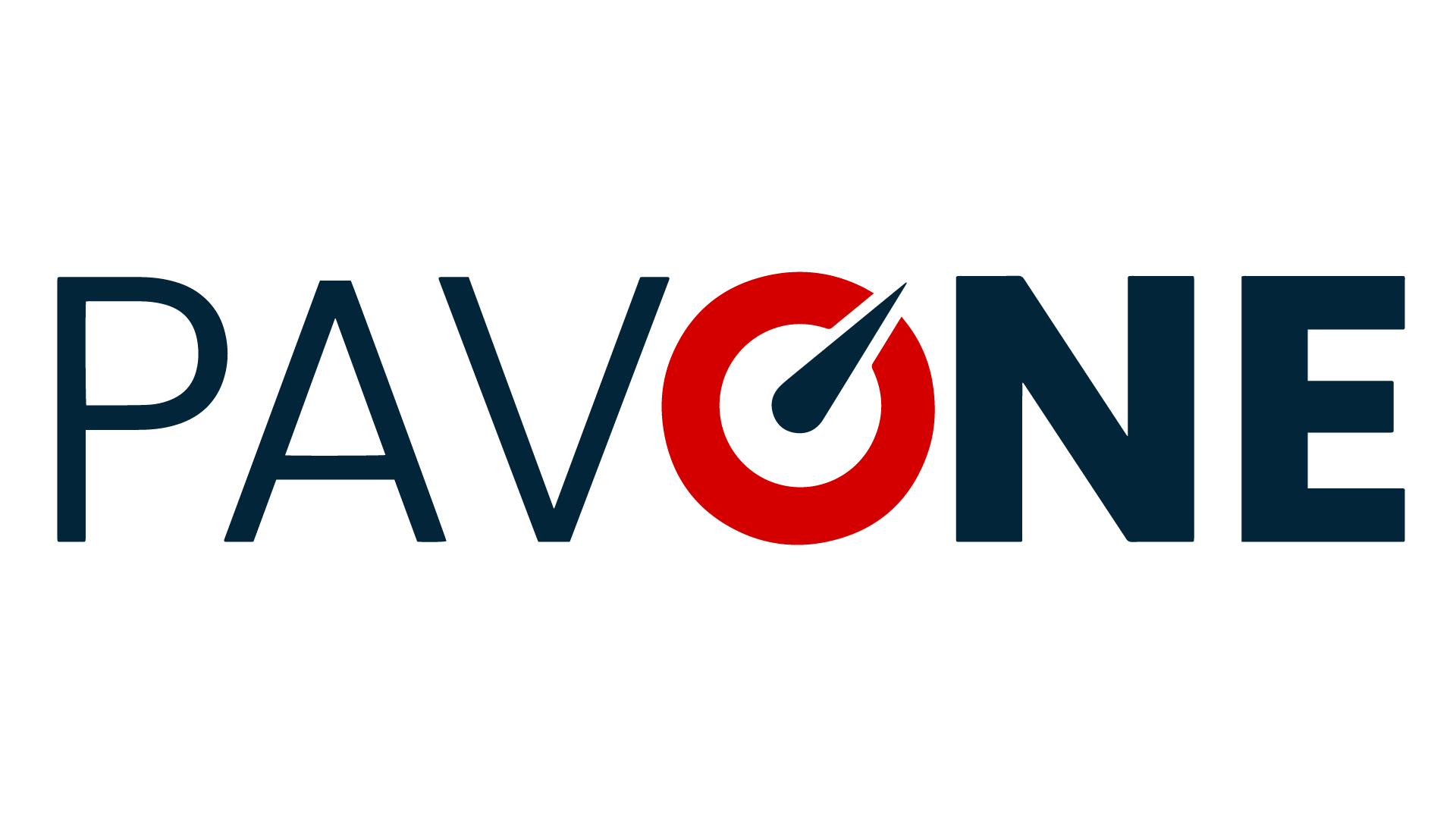Overview
- Atualizado em:
- junho 22, 2025
- 4 Dormitórios
- 4.5 Banheiros
- 3,472.00 ft2
Property Description
Welcome to this stunning 2021-built contemporary residence located in one of Orlando’s most desirable neighborhoods – Fern Creek. Known for its lush canopy streets, peaceful atmosphere, and central convenience, Fern Creek offers a rare blend of tranquility and accessibility, just minutes from Downtown Orlando, Lake Eola, and Thornton Park. The well known Hourglass Homes builder, Peter Duke, is known for his reputation of custom homes that includes 1624 E Livingston St in the portfolio. This 4-bedroom, 4.5-bath home exudes sophistication and thoughtful design. The driveway leads to a striking 2-car garage with a sleek modern door, framed by dramatic black marble columns that set the tone for the upscale finishes throughout. Clean architectural lines and expansive picture windows hint at the elegance within, offering glimpses of the statement chandelier and a sleek, modern staircase. Step inside to a bright, elongated foyer with wood-toned stairs and black metal railings. To the right, a spacious laundry room features built-in cabinetry, a utility sink, and bottom-loading washer/dryer. Nearby, a dedicated office with French doors and built-in shelving provides an inspiring workspace with a view of lush greenery. Across the hall, a flexible secondary bedroom—currently an additional office—sits next to a full bathroom, perfect for guests or multigenerational living. The elevated chef’s kitchen overlooks a sunken living and dining area, creating a natural sense of flow and openness. Highlights include a quartz island, a blend of dark grey and warm wood-toned cabinetry, and premium stainless-steel appliances. The adjacent grill island—just outside—offers seating for five, making indoor-outdoor entertaining seamless. From the sunken living room, enjoy serene views of the bamboo-lined backyard and mature vegetation, providing complete privacy and a resort-like feel. A sliding glass door opens to a covered and lit patio, with a built-in gas grill and a custom high-end gas fire pit—a showstopping centerpiece ideal for outdoor gatherings. A paved area nearby is perfect for additional seating or a cozy evening around the flames. The primary suite is a private retreat with corner windows and direct patio access through its own sliding door. The luxurious en-suite bath includes a glass-enclosed tub and shower, dual quartz vanities with sleek black fixtures, and a private toilet room. Just outside, a custom walk-in closet features extensive built-ins, shoe racks, and a full-height mirror. Upstairs, a spacious loft with a wet bar and shelving offers flexibility for a media room, lounge, or gym. Two generously sized bedrooms round out the second floor—one with an en-suite bath, the other with a full bath just steps away. Every counter in the home is finished in elegant quartz, complementing the home’s crisp, modern aesthetic. Surrounded by mature trees and situated on a private lot, this residence blends modern design with peaceful luxury—ideal for those who value clean lines, privacy, and refined living.**This property qualifies for a closing cost credit up to $12,000 through the Seller’s preferred lender (restrictions apply).** Added bonus: TV’s WILL CONVEY.



















































