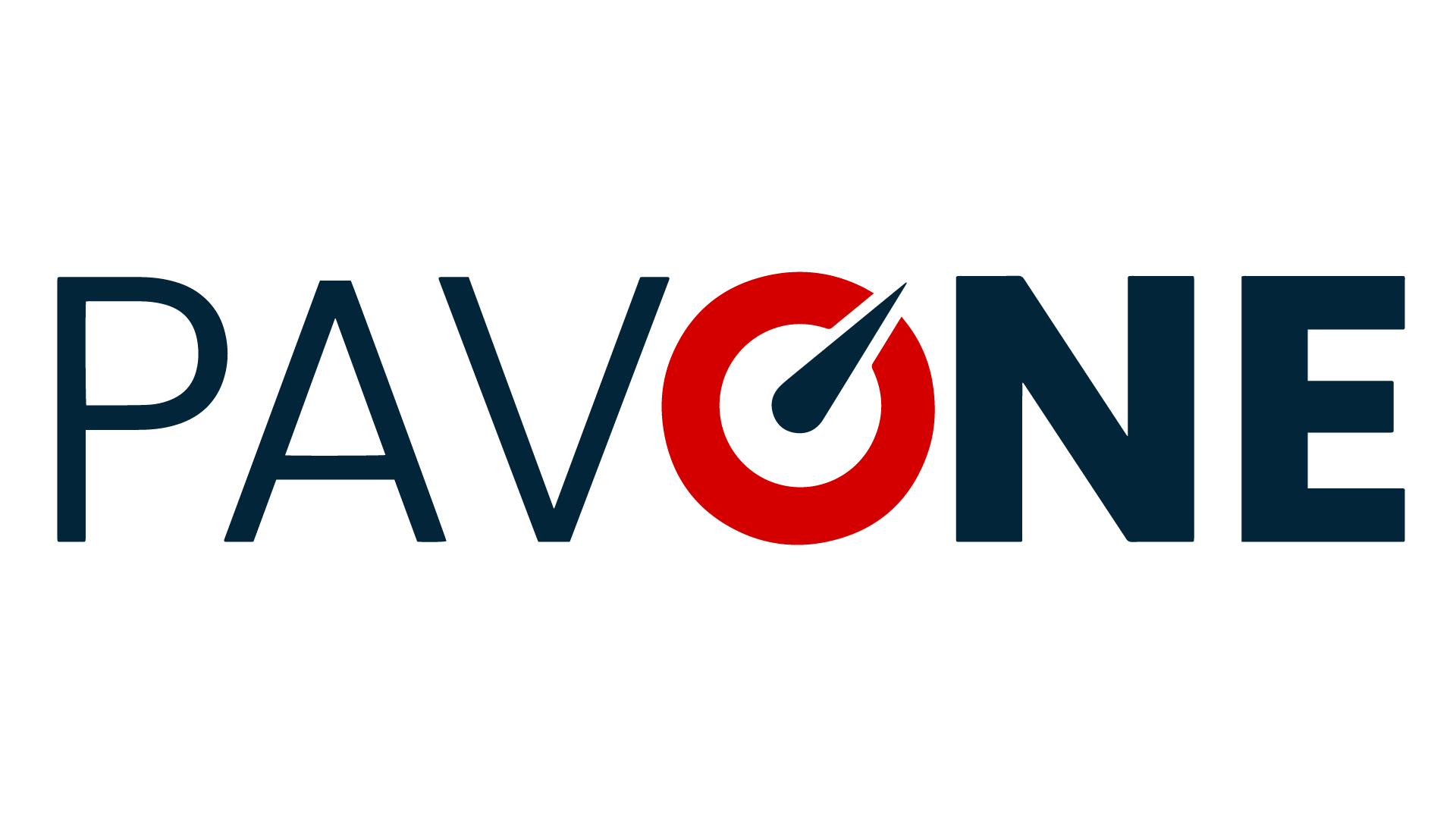Overview
- Updated On:
- June 7, 2025
- 4 Bedrooms
- 2 Bathrooms
- 1,929.00 ft2
Property Description
*PRICE REDUCTION* Nestled in a peaceful cul-de-sac, this delightful 4-bedroom, 2-bathroom home offers comfort, convenience, and community. This property presents an incredible opportunity for a growing family to create lasting memories.
Step inside and discover a thoughtfully designed split floor plan, providing privacy and space for everyone. As you enter the home you come across a bedroom on the right, which is convenient for guests or even an office. The spacious living room and dining areas are perfect for family gatherings. The large family room is ideal for entertaining friends, while the cozy bedrooms provide a tranquil retreat at the end of the day.
One highlight you’ll love is the cul-de-sac, which provides a safe and quiet environment, and great way to connect with neighbors.
Conveniently situated near the vibrant Waterford Lakes Town Center and the charming Avalon Park, offering an array of shopping, dining, and entertainment options. Imagine weekends spent exploring the nearby parks, enjoying family dinners in your spacious living area, and creating a lifetime of memories in your new home. With its prime location and comfortable layout, 15279 Sugargrove Dr offers the perfect foundation for your family’s future.
Don’t miss out on this incredible opportunity to own your piece of Orlando paradise. Schedule your showing today and start your next chapter!






















