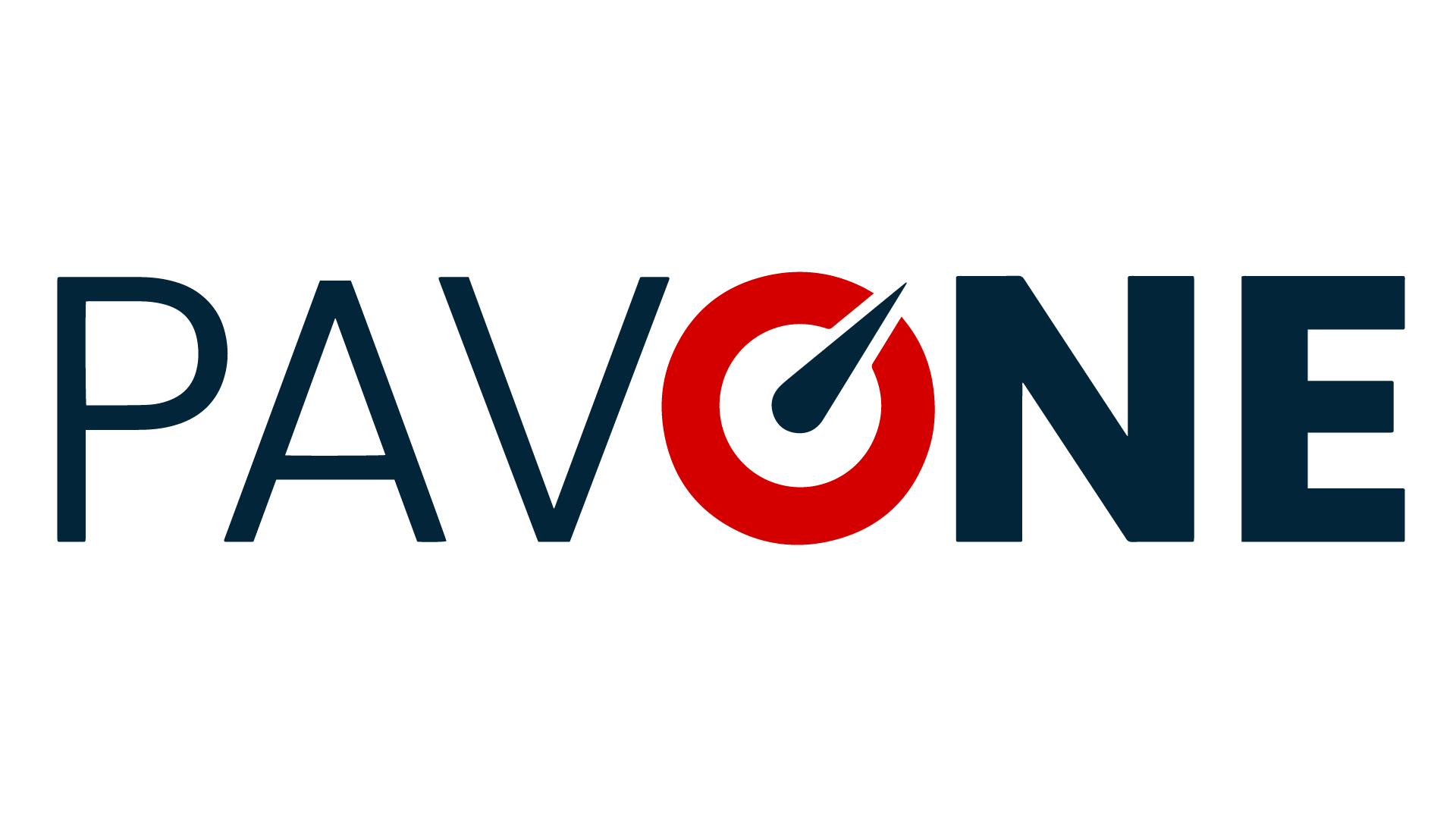Overview
- Updated On:
- June 19, 2025
- 4 Bedrooms
- 3 Bathrooms
- 3,219.00 ft2
Property Description
!!!The seller is offering to pay up to $10,000 for a Temporary Rate Buydown!!! –Welcome to this stunning 4-bedroom, 3-bathroom home nestled in the highly desirable Wyndham Lakes Estates community. With over 3,200 sq ft of living space, this spacious residence features an open-concept layout ideal for both comfortable living and entertaining. The modern kitchen offers stainless steel appliances, ample cabinetry, and a breakfast bar that opens to the expansive living and dining areas. The oversized master suite includes a spa-like bathroom and large walk-in closet, offering a serene retreat. Step outside to a large private balcony overlooking a peaceful pond—the perfect place to relax with your morning coffee or unwind at sunset. Enjoy energy efficiency and long-term savings with fully paid-off solar panels — a valuable upgrade for eco-conscious buyers with no extra cost to the new owner. Community amenities include a resort-style pool, fitness center, clubhouse, tennis courts, and playground. Conveniently located near Lake Nona Medical City, Orlando International Airport, shopping, dining, and major highways.
Don’t miss the chance to own this beautiful home with tranquil water views in one of Orlando’s most sought-after neighborhoods!























































