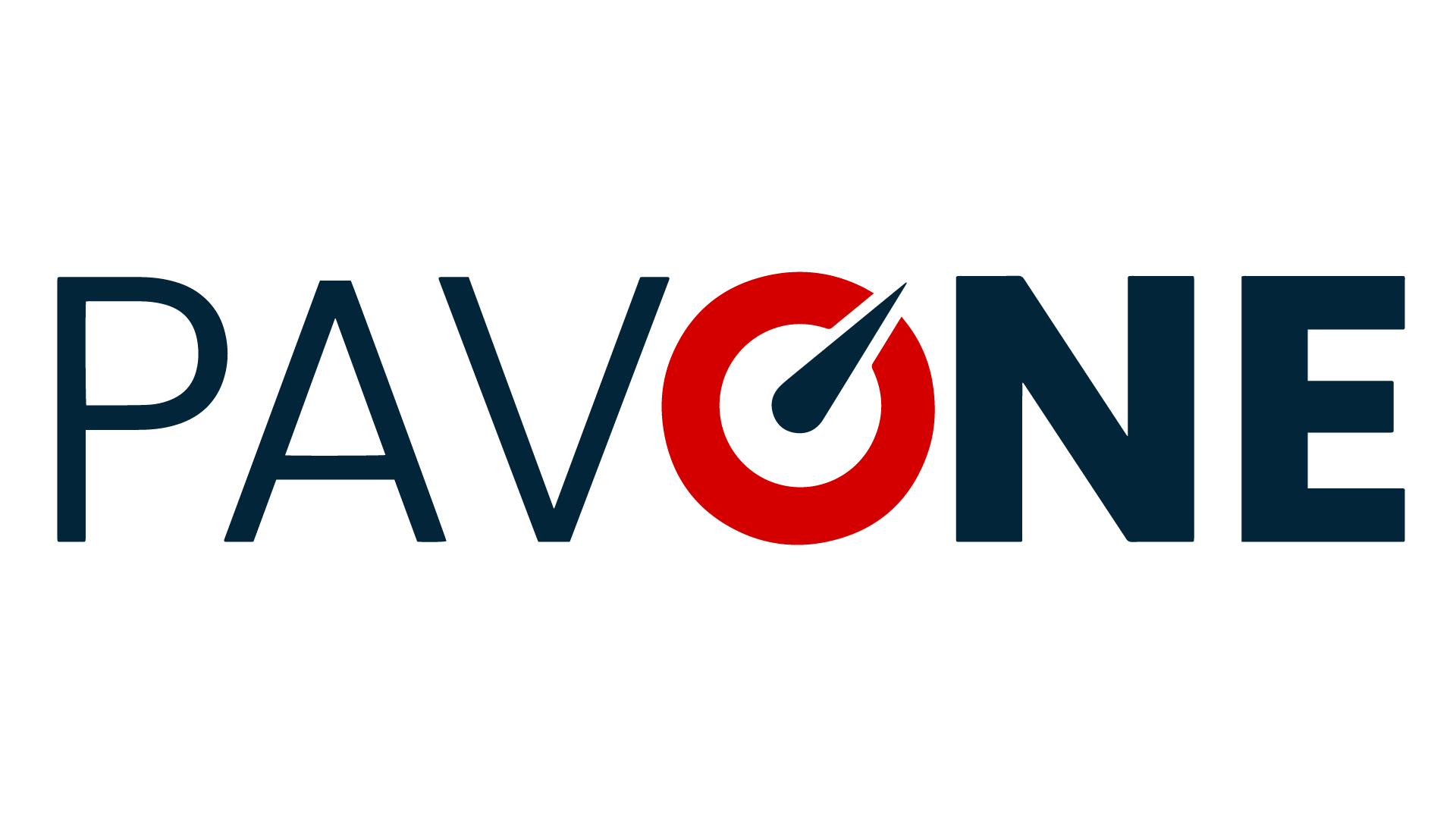Overview
- Updated On:
- May 7, 2025
- 4 Bedrooms
- 2.5 Bathrooms
- 2,995.00 ft2
Property Description
LOCATION LOCATION! This four-bedroom CORNER LOT home is located in Creekstone and is only 4 years old! Fall in love with the gourmet kitchen that boasts waterfall quartz countertops AND quartz backsplash, custom vent hood, gray cabinets up to ceiling with crown molding and walk in pantry! They recently added a butler pantry perfect for a coffee bar or wine bar with INCLUDED WINE FRIDGE! Open concept with built-in fireplace in living room, den downstairs that can easily be converted into a 5th bedroom AND a half bath downstairs. Luxury vinyl planks throughout the home! Stairs have white risers with wood steps and upstairs you will find a spacious loft with surround sound, secondary bedrooms (with oversized closets) AND the amazing master bedroom and en-suite with tons of natural light, tray ceiling, double vanities and granite countertops. If you enjoy entertaining, you will love the extended patio and FULLY FENCED-IN YARD! 12 minutes to Lake Nona shopping and dining!























































