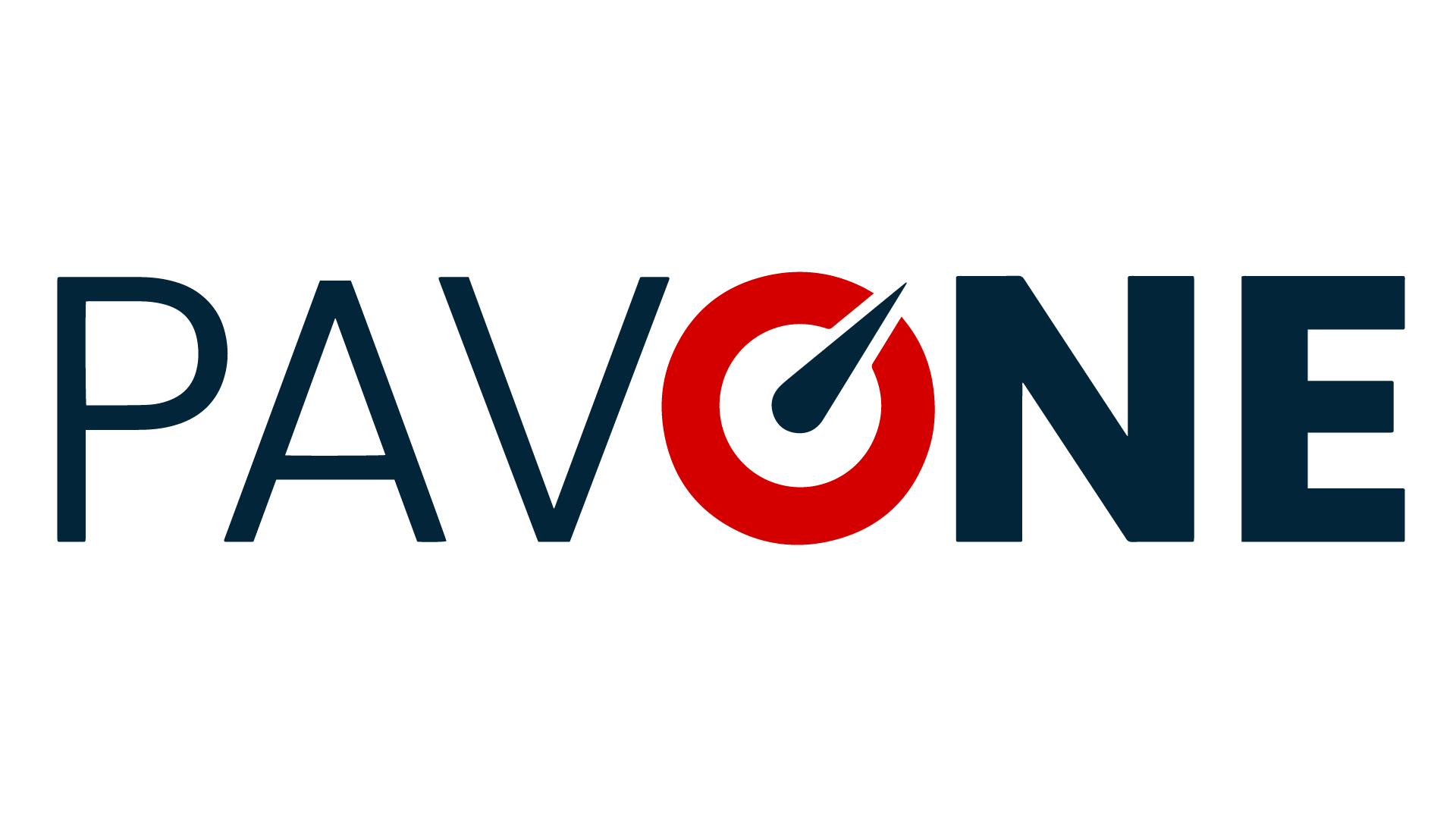Overview
- Updated On:
- June 23, 2025
- 4 Bedrooms
- 3.5 Bathrooms
- 3,000.00 ft2
Property Description
Spacious and beautiful water-view 4 beds /3.5 baths single-family home located in VillageWalk, a 24-hour man-guarded/gated community. It is the Cypus model with Elevation-A. Brand new AC machines! Master suite and one office/study room downstairs, 4 bedrooms upstairs. Drop Zone on first floor provides convenience to the whole family. Upgraded crown molding. Enlarged Master bathroom Shower. Exterior vented Microwave. Screen Enclosure/ Covered Lanai at back porch. HOA Fee includes yard maintenance, internet, cable, phone, security alarm system. Community features a State-of-Art Town Center with Beauty Salon, Deli, Gas Station, Community Lap pool and seperated Swimming Pools, Basketball Court, Six Tennis Courts, Playground. Close to Lake Nona’s Medical City. Easy access to Highway 417, Orlando International Airport and some of the finest medical facilities, schools, restaurants, entertainments and shoppings.























































































