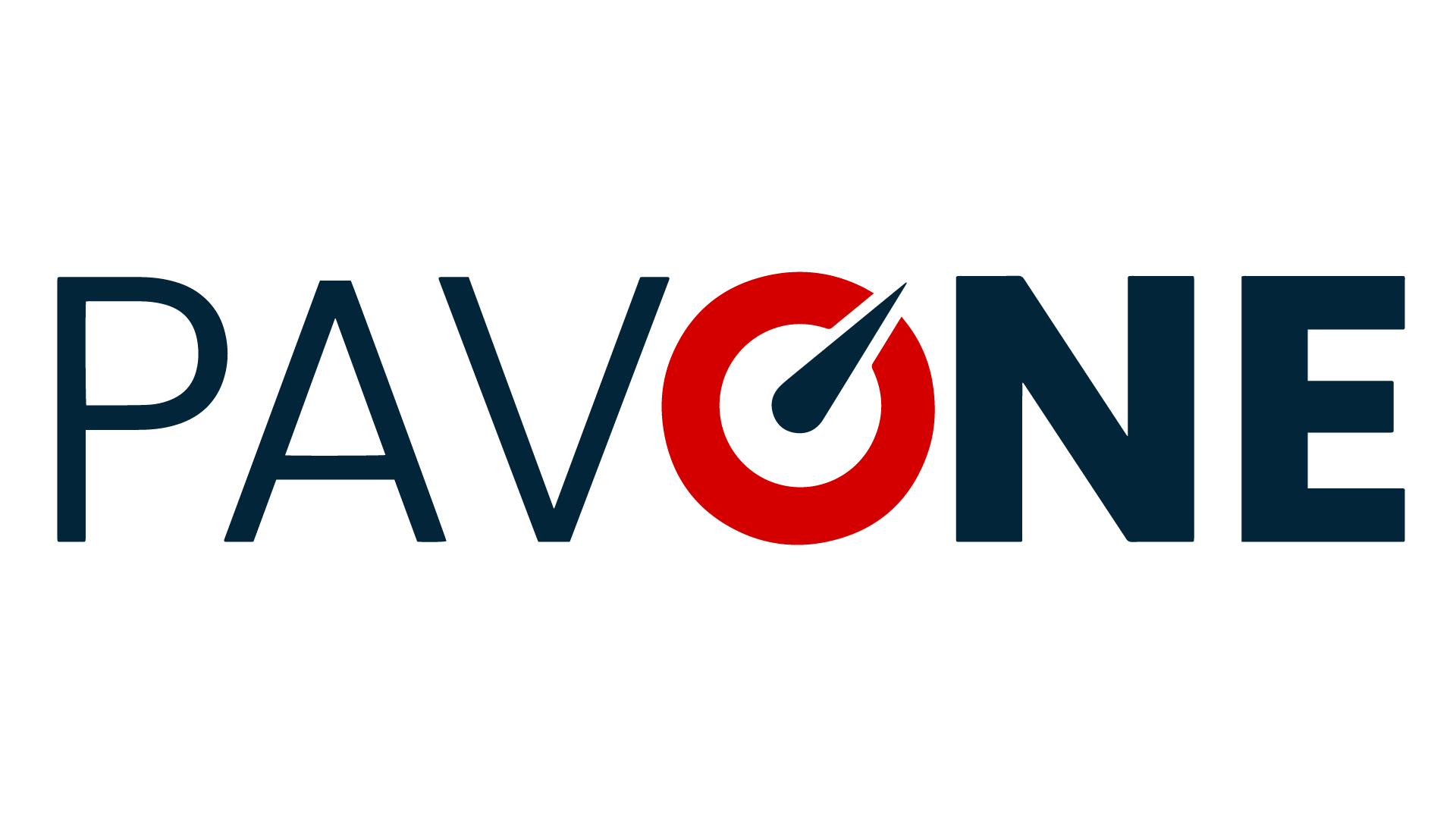Overview
- Updated On:
- June 23, 2025
- 5 Bedrooms
- 2.5 Bathrooms
- 2,845.00 ft2
Property Description
Spacious & Stylish 5-Bedroom Home in the Desirable Abingdon Hill Section of MetroWest Golf Community
Welcome to 1936 Westpointe Circle, a beautifully cared-for one-owner home nestled in the sought-after Abingdon Hill enclave of MetroWest. This 5-bedroom, 2.5-bath, two-story residence offers over 2,800 square feet of thoughtfully designed living space, combining tasteful updates, generous room sizes, and a location that perfectly blends tranquility with convenience. From the moment you arrive, you’ll notice the pride of ownership — starting with the freshly painted interior (2024), luxury vinyl plank flooring throughout for a cohesive and stylish look, and the eye-catching brick paver driveway installed in 2022. The home’s exterior was painted in 2019, and the roof was replaced in 2016, giving you peace of mind for years to come. Step inside to discover a bright, inviting interior filled with natural light, high ceilings with knockdown texture, and versatile living spaces perfect for both entertaining and everyday life. The spacious kitchen features a center island, breakfast bar, built-in desk, closet pantry, and a large eat-in dining area overlooking the backyard — ideal for casual meals or morning coffee. Gather around the wood-burning fireplace in the large family room or host special occasions in the formal living and dining rooms. A charming bay window in the living room offers a lovely view of the shady, landscaped front yard. Upstairs, retreat to the primary suite, a true sanctuary with a tray ceiling, oversized walk-in closet (almost the size of a bedroom!), and an en-suite bath complete with dual vanities, a garden soaking tub, and a separate tiled shower with an updated pebble tiled shower pan. Three additional generously sized bedrooms plus a loft/flex area provide plenty of room for family, hobbies, or working from home. The fifth bedroom is located on the main floor, making it perfect for guests or a home office. You’ll also love the abundance of storage, including multiple walk-in closets, linen closets, and even a huge storage space under the stairs. A full-size washer and dryer are included in the convenient indoor laundry room tucked neatly off the foyer. Step outside to the spacious 23×8-foot open back patio, where you can relax and enjoy the updated landscaping (2022) and partially fenced backyard. There’s plenty of room to build a custom pool or just enjoy the Florida sunshine in your private outdoor retreat. The yard is equipped with an automatic irrigation system to keep everything lush and green year-round. Additional features include: New kitchen and bath plumbing fixtures (2024) and New faux wood blinds and verticals (2024). The home also has pre-wiring for a security system. All of this is just minutes from world-class golf at MetroWest Golf Club, boating at nearby Turkey Lake or the Butler Chain of Lakes, and all the shopping, dining, and entertainment that Orlando has to offer — including easy access to the airport, Epic Universe theme park, Universal Orlando, Disney, and major highways. Don’t miss this rare opportunity to own a well maintained home in one of Orlando’s most established and convenient neighborhoods.


















































