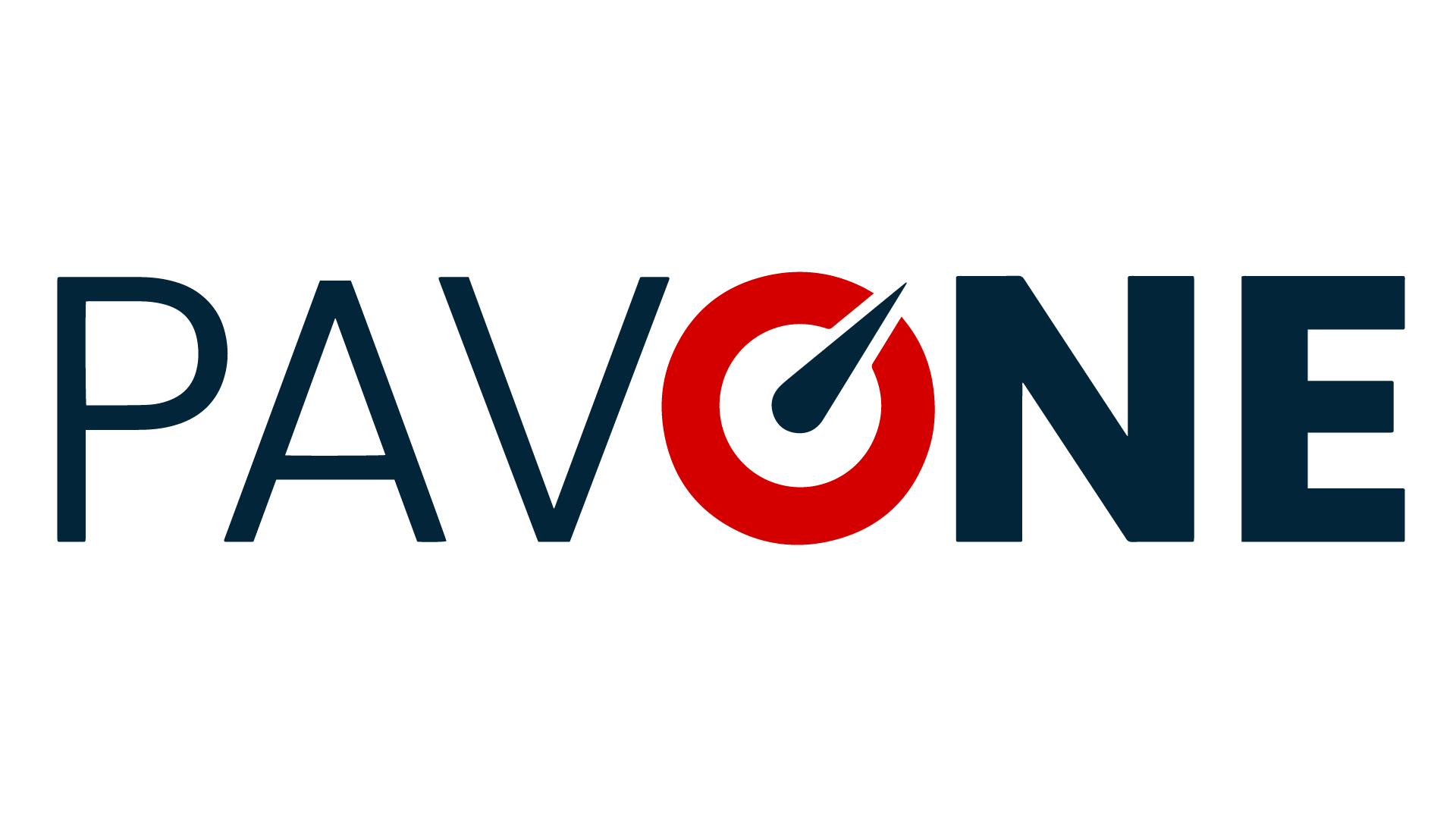Overview
- Updated On:
- June 22, 2025
- 4 Bedrooms
- 2.5 Bathrooms
- 2,402.00 ft2
Property Description
One or more photo(s) has been virtually staged. Priced to sell. Welcome to your beautifully maintained and thoughtfully upgraded home in the heart of Waterford Lakes! This spacious residence blends comfort, convenience, and style. Step inside to find double-pane windows at the front of the home that provide both energy efficiency and natural light. The primary suite and laundry room are conveniently located downstairs, ideal for everyday ease. The remodeled primary bathroom (2021) features modern finishes and a large walk-in closet, while the secondary bedrooms boast generous closet space as well. Enjoy upgraded touches throughout including laminate flooring, updated ceiling fans and light fixtures, and dimmable lighting that sets the perfect mood. Key structural updates include a new roof (2018), AC unit (2021), plumbing (2021), and exterior paint (2022)—offering peace of mind for years to come. The home also features a vinyl privacy fence (2022), fresh exterior pavers, and an epoxy-coated garage floor with dual access through the front and laundry entrances. The range in the kitchen was also just recently added in 2024.
For added comfort and efficiency, the home is equipped with a Vivint security system and a state-of-the-art ENVIRO 1044 water conditioner system (2022), which filters water without chemicals or salt and comes with a lifetime manufacturer warranty and a new dishwasher in 2020. Call or text today to book your private showing!


























































