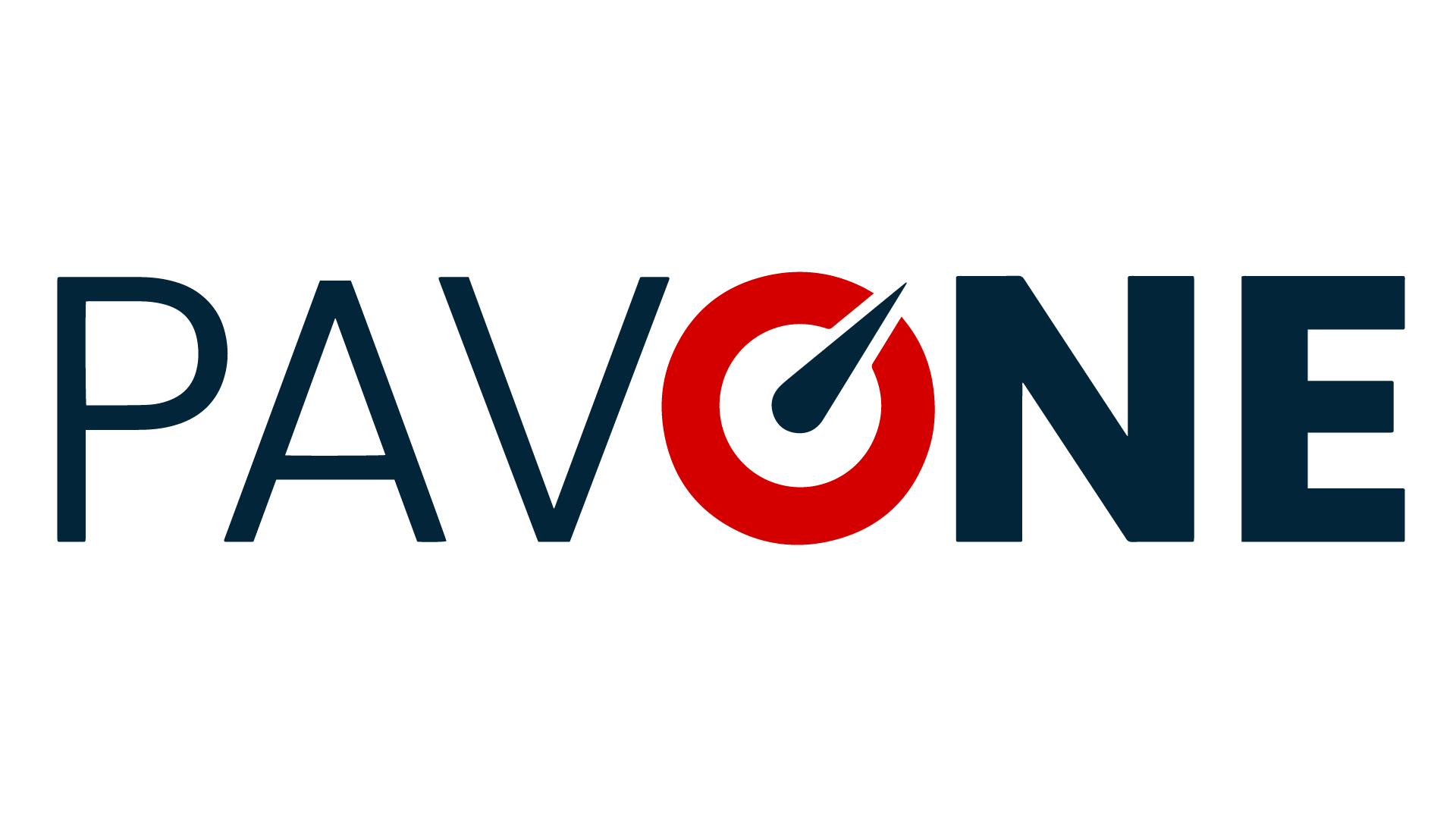Overview
- Updated On:
- June 3, 2025
- 6 Bedrooms
- 4.5 Bathrooms
- 3,391.00 ft2
Property Description
**Active Reunion Club Membership**new roof 2023** Welcome to the renowned guard-gated community of Reunion Resort, where luxury living meets breathtaking scenery. Positioned with golf course frontage of the 15th fairway of the signature Jack Nicklaus golf course, this 6 bed 4.5 bath home is the ultimate golfers retreat. As you approach the home you will be greeted by a spacious courtyard, already set up to be one of many private, relaxing areas in this home. From the courtyard there are private entrances to the mother in law suite, garage, and also a private entrance to another one of the 6 bedrooms in this home. Entering the home you will immediately notice the upgraded finishes that were included in this home to including crown molding throughout, large tile diamond laid, covering the entire common areas of the first floor of the home, custom built ins which surround a fireplace, and the open concept kitchen/living area. The kitchen features abundant cabinet space, granite countertops, and a large island featuring a prep sink. The kitchen opens up to the family room/dining room area, making entertaining a breeze. Large sliding glass doors open up to your backyard pool oasis with golf course views, complete with an outdoor grill area and large pool/Hottub, you are sure to make many happy memories here. Heading upstairs, as you enter into the large loft area, you will find it complete with a pool table, bar top area and tv, the loft area provides a comfortable area for friends & family to gather and enjoy time together. To the far front of the home you will find the bunk room for the little ones, recently renovated to include built in bunk beds, complete with led lighting, and a secret gaming room, complete with two gaming console stations, this room is sure to keep the little ones busy. To the rear of the upstairs you will find two other guest rooms, and the primary bedroom to the rear of the home. The primary bedroom is massive, featuring a large en-suite bathroom, complete with a shower, garden tub, and dual vanities. The primary bedroom also features a private balcony, giving you a birds eye view of the pool area and golf course. Reunion Resort is a top choice for visitors of all ages, Featuring 12 Pools In The Community, Including a multimillion dollar water park, 3 championship golf courses, 5 restaurants, tennis/pickleball courts, putt putt golf, and many more amenities, making Reunion truly a city within gates. This home is being sold fully furnished, and is turnkey, with so much more to love, that you will have to see in person to appreciate. This exceptional home combines luxury, comfort, and breathtaking views in one of Orlando’s most sought-after communities, it’s truly a private retreat in the heart of Reunion Resort. It is now your turn to call Reunion Resort your new home, or home away from home, welcome home.



















































