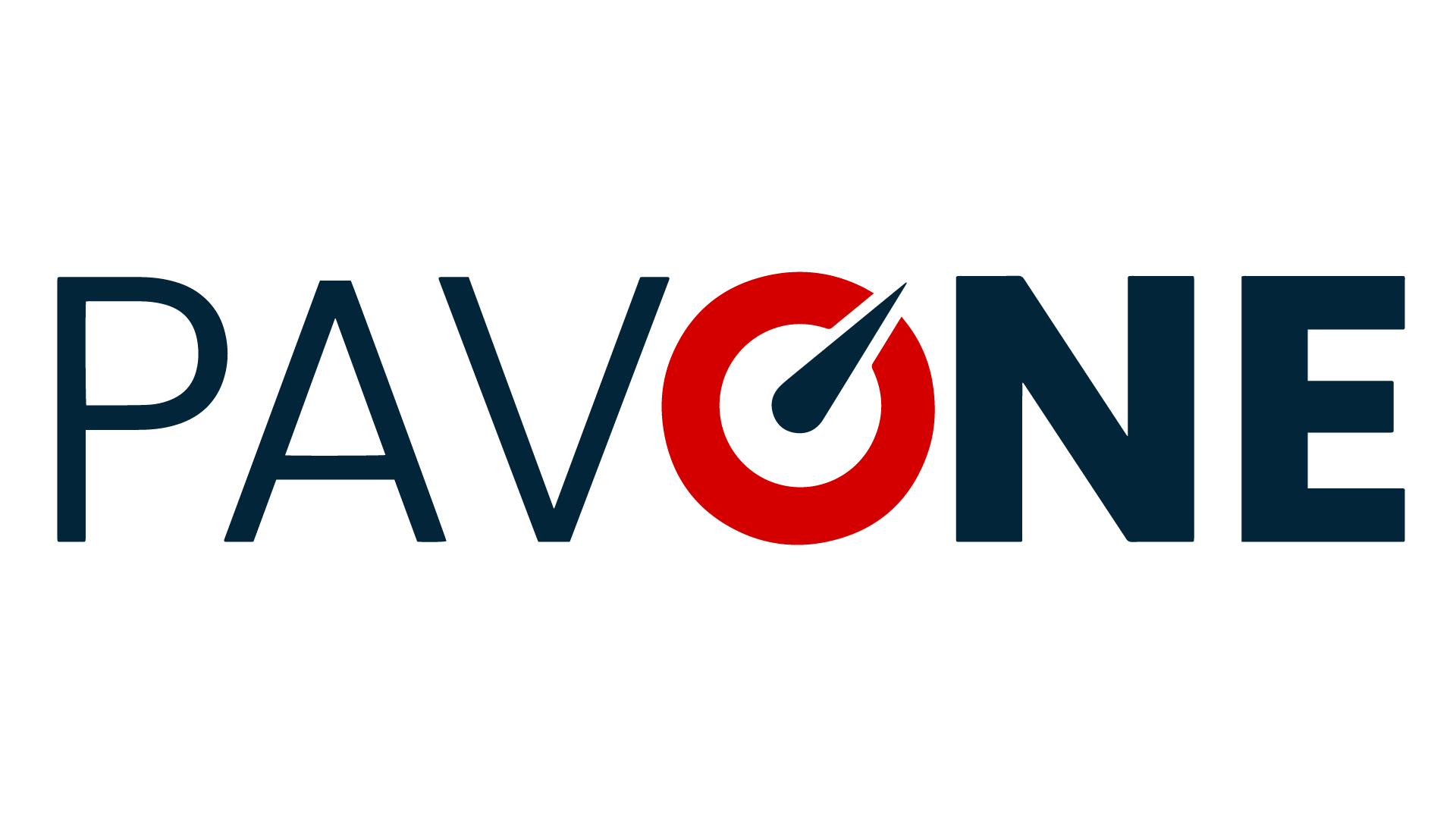Overview
- Updated On:
- May 29, 2025
- 4 Bedrooms
- 3 Bathrooms
- 2,074.00 ft2
Property Description
Beautiful, 4 bedroom 3 full bath custom home with motor court frontage on a 1/3 acre, professionally landscaped lot! Located in east Orlando in the sought after Isle of Pines/Moss Park community. UPGRADES include: Newer Roof 2021! Whole NEW A/C System 2024, New Irrigation Pump 2024, New Pool Pump 2024, New 60FT canopy with Steel Frame over Rocked Side parking, Septic Tank Replaced 2018, New Water Heater 2024, New Carpets in all Bedrooms 2021 and more. See Additional Sheet! Open floor plan with angular walls makes optimum use of space and light. Spacious great room with adjacent dining room. Kitchen has ample counter space, a breakfast nook, plenty of solid wood upper and lower cabinet storage, and a center island equipped with a food prep sink and disposal unit. The backsplash is made of glass/stone tiles for a rich, quality feel. Recessed overhead and under cabinet lighting provide a custom look. French doors from the kitchen to the oversized roof-covered, screened in porch. The great room has large 3/4 floor to ceiling windows. Large master suite includes a custom walk-in shower, and a custom fitted his and hers closets. One bedroom includes its own full bathroom on the opposite side of the home, making this very private. The oversized 2 car garage includes a workshop bench and cabinets. Plenty of room for a workout area as well. A custom 20×22 inground pool and spa surrounded by stone pavers encompassed by a wood fence, professionally landscaped yard with a 6-person fire pit area. This home has it ALL – MUST SEE!































