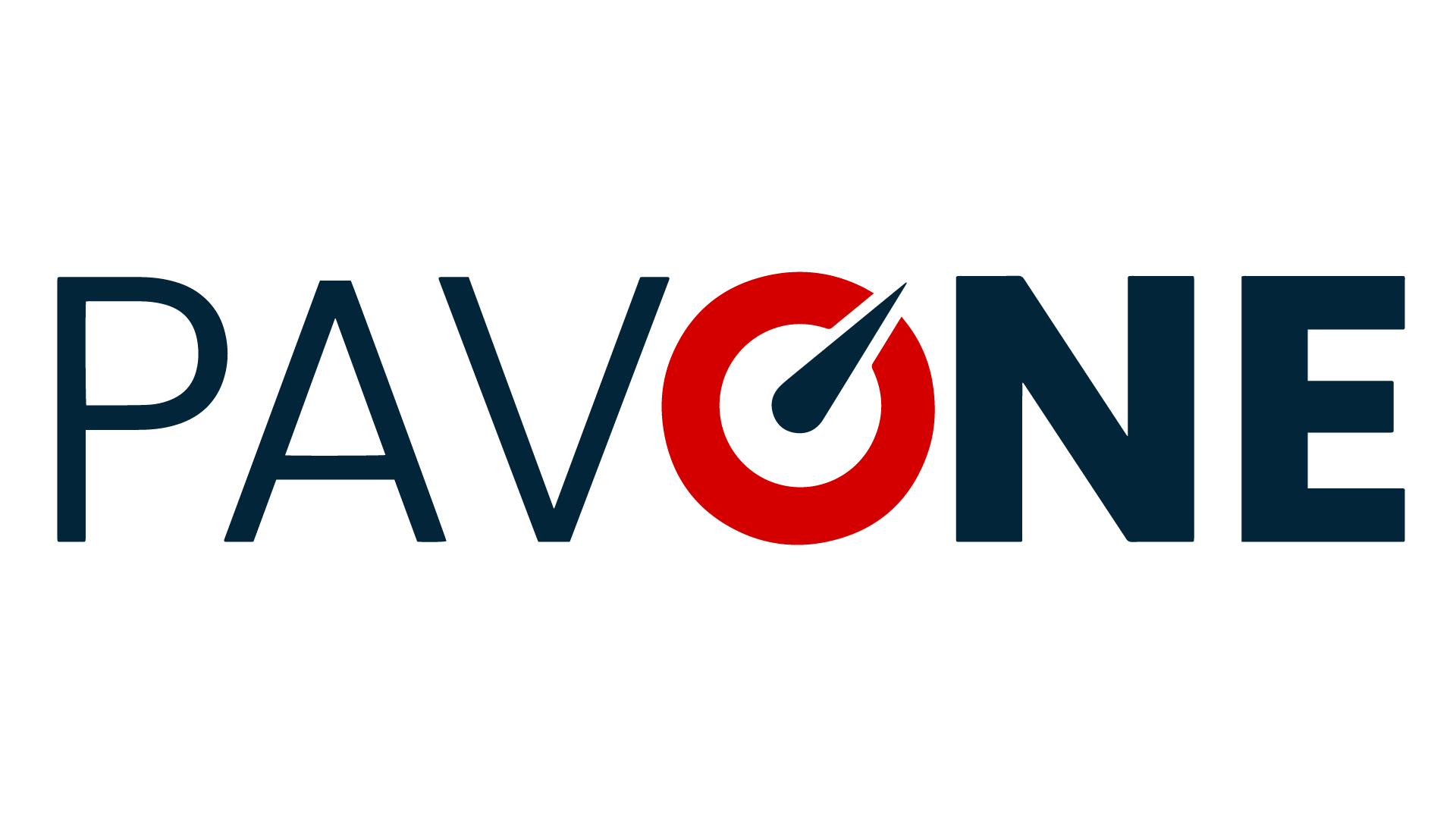Overview
- Updated On:
- June 15, 2025
- 5 Bedrooms
- 3 Bathrooms
- 2,764.00 ft2
Property Description
This beautifully maintained two-story home offers the perfect blend of space, style and comfort, with 9 foot ceiling on main floor, featuring five spacious bedrooms, three full bathrooms and a very large bonus room. There’s plenty of room for everyone—whether you’re hosting guests, working from home or simply spreading out. The eat-in kitchen seamlessly connects to the family room, creating an open and inviting layout perfect for entertaining. The kitchen is a true standout with abundant cabinetry, granite countertops, and all appliances included—making it both functional and elegant. Step outside to your own private oasis and in-ground pool with screen enclosure overlooking a serene pond. The premium lot offers peace, privacy, and stunning water views. Additional highlights include: newly painted exterior and a new roof for added piece of mind. All window treatments/blinds and appliances stay. All new energy-efficient windows throughout the home. Fresh landscaping and great curb appeal. Beautiful wood-look porcelain tile floors on the main level. Two car garage with plenty of storage space. This home is a rare find, offering upgraded finishes, a thoughtful layout and an unbeatable location. Move-in ready and waiting for its next proud owner.


































