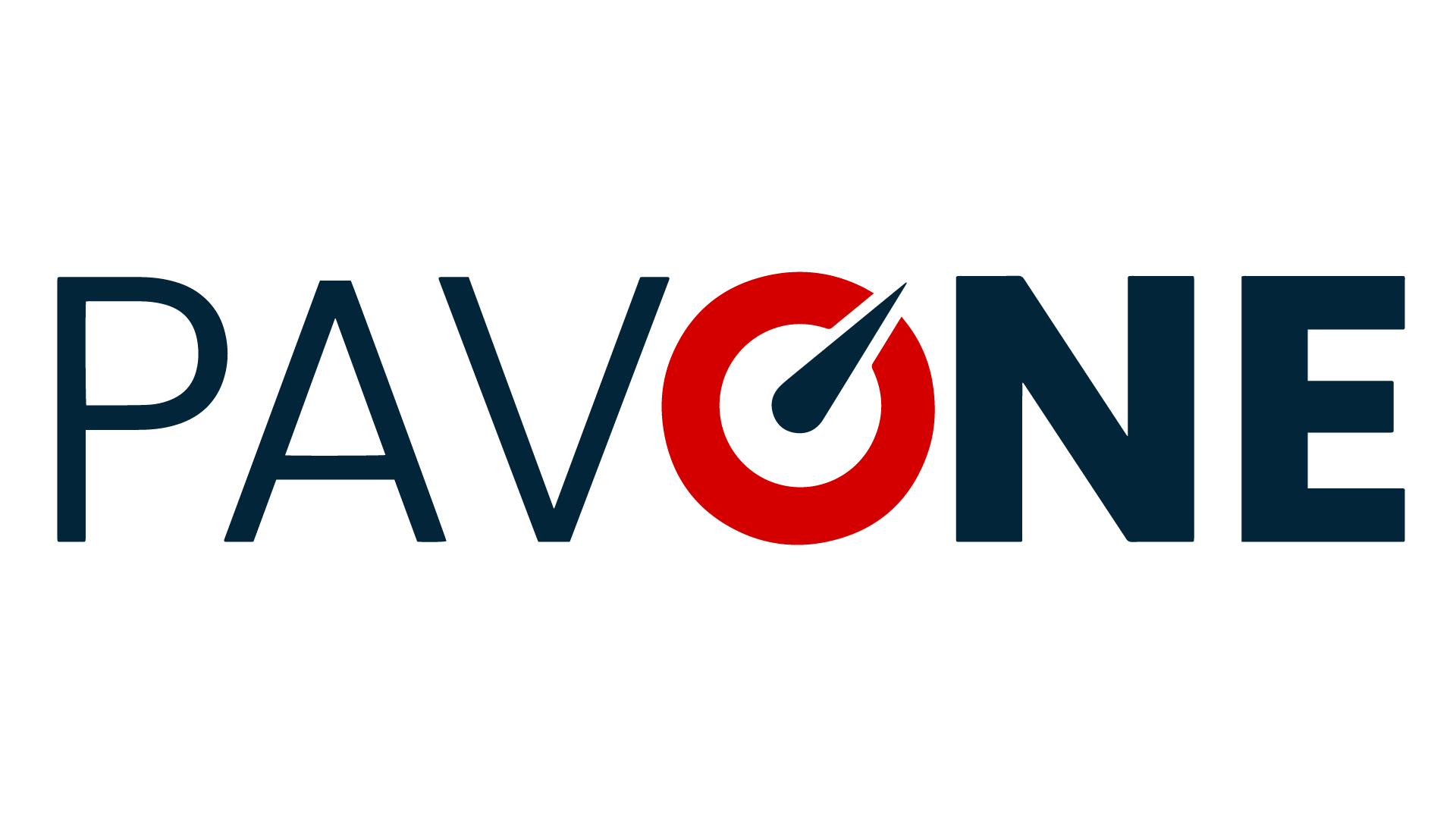Overview
- Updated On:
- June 23, 2025
- 5 Bedrooms
- 3.5 Bathrooms
- 2,686.00 ft2
Property Description
One or more photo(s) has been virtually staged. 100-Day Home Warranty coverage available at closing.Welcome to your dream home, tastefully designed with a neutral color paint scheme and fresh interior paint. The primary bathroom is a sanctuary, featuring a separate tub and shower, complemented by double sinks for a touch of luxury. The kitchen is a chef’s delight, boasting an accent backsplash and a functional kitchen island with all stainless steel appliances. Outside, enjoy the private in-ground pool and unwind under the covered patio. This home truly embodies a harmonious blend of comfort and style.
Property Id: 180058
Price: $ 575.000
Property Size: 2,686.00 ft2
Property Lot Size: 0.15 ft2
Rooms: 3
Bedrooms: 5
Bathrooms: 3.5
AssociationFee: 206
AssociationFeeFrequency: Semi-Annually
AssociationFeeIncludes: Other
BathroomsFull: 3
BathroomsHalf: 1
BathroomsTotalDecimal: 3.5
BuildingAreaTotal: 2686
CoListAgentFullName: Leori Bolivar
CoListAgentMlsId: 261561302
CoListOfficeMlsId: 261014963
CoListOfficeName: OPENDOOR BROKERAGE LLC
CommunityFeatures: None
ConstructionMaterials: Block,Stucco
ContractStatusChangeDate: 2024-10-17
Cooling: Central Air
CoveredSpaces: 2
CumulativeDaysOnMarket: 220
DaysOnMarket: 220
DirectionFaces: Northeast
Directions: Head west on Moss Park Rd toward Via Parco Orienta
Turn right onto Winding Way Blvd
Winding Way Blvd turns left and becomes Moss Rose Way
Turn left onto Eastpark Lake Dr
Flooring: Carpet,Tile,Vinyl
FoundationDetails: Slab
Garage Spaces: 2
Heating: Central
IDXParticipationYN: 1
InternetAddressDisplayYN: 1
InternetAutomatedValuationDisplayYN: 1
InternetEntireListingDisplayYN: 1
LaundryFeatures: In Kitchen,Other
Levels: Two
ListAOR: Orlando Regional
ListAgentAOR: Orlando Regional
ListAgentEmail: homes@opendoor.com
ListAgentFullName: Karen Albright
ListAgentKey: aef9cecb57c40b2b848f6dfbb7c59816
ListAgentMlsId: 570023565
ListAgentPreferredPhone: 480-462-5392
ListOfficeKey: ae46410fb37fce6daad12935adb63748
ListOfficeMlsId: 261014963
ListOfficeName: OPENDOOR BROKERAGE LLC
ListOfficePhone: 480-462-5392
ListingContractDate: 2024-10-17
ListingId: O6250236
ListingKeyNumeric: 738899071
ListingTerms: Cash,Conventional,FHA,VA Loan
LivingAreaSource: Public Records
LivingAreaUnits: Square Feet
LotSizeArea: 6689
LotSizeSquareFeet: 6689
LotSizeUnits: Square Feet
MLSAreaMajor: 32832 - Orlando/Moss Park/Lake Mary Jane
MlsStatus: Active
OnMarketDate: 2024-10-17
OriginalListPrice: 615000
OriginatingSystemKey: stellar
OriginatingSystemName: Stellar MLS
Ownership: Fee Simple
ParcelNumber: 082431482500250
ParkingFeatures: Driveway
PetsAllowed: Yes
PhotosCount: 43
PoolFeatures: In Ground
PostalCodePlus4: 5800
RoadSurfaceType: Asphalt
Roof: Shingle
STELLAR_ActiveOpenHouseCount: 7
STELLAR_AdditionalLeaseRestrictions: Buyer to verify.
STELLAR_AlternateKeyFolioNum: 08-24-31-4825-00-250
STELLAR_ApprovalProcess: Buyer to verify.
STELLAR_AssociationApprovalRequiredYN: 1
STELLAR_AssociationFeeRequirement: Required
STELLAR_BOMDate: 2025-04-29T04:00:00.000Z
STELLAR_CDDYN: 1
STELLAR_CalculatedListPriceByCalculatedSqFt: 214.07
STELLAR_CallCenterPhoneNumber: 855-232-7736
STELLAR_CensusTract: 167.35
STELLAR_CreateAutomaticVirtualTourYN: 1
STELLAR_CurrentPrice: 575000
STELLAR_DPRURL: https://www.workforce-resource.com/dpr/listing/MFRMLS/O6250236?w=Agent&skip_sso=true
STELLAR_DPRURL2: https://www.workforce-resource.com/dpr/listing/MFRMLS/O6250236?w=Customer
STELLAR_DPRYN: 1
STELLAR_FloodZoneCode: X
STELLAR_FloodZoneDate: 2018-06-20
STELLAR_FloodZonePanel: 12095C0465G
STELLAR_LeaseRestrictionsYN: 1
STELLAR_ListOfficeContactPreferred: Homes@opendoor.com
STELLAR_ListOfficeHeadOfficeKeyNumeric: 210354554
STELLAR_ListSource: MATRIX
STELLAR_ListSourceOriginal: MATRIX
STELLAR_MinimumLease: No Minimum
STELLAR_MlsMajorChangeType: Price Decrease
STELLAR_MonthlyHOAAmount: 34.33
STELLAR_OfficeIDXOfficeParticipationYN: 1
STELLAR_OfficeSyndicateTo: Facebook Marketplace,International MLS,Realtor.com,SkySlope Offers
STELLAR_OpenHouseCount: 10
STELLAR_PreviousStatus: Temporarily Off-Market
STELLAR_PublicRemarksRequired: One or more photo(s) has been virtually staged.
STELLAR_PublicRemarksSpanishReq: Una o más fotos fueron presentadas virtualmente.
STELLAR_RATIO_CurrentPrice_By_CalculatedSqFt: 214.07
STELLAR_ShowingRequirements: Appointment Only,See Remarks,ShowingTime
STELLAR_ThirdPartyYN: 1
STELLAR_TotalAcreage: 0 to less than 1/4
STELLAR_TotalAnnualFees: 412
STELLAR_TotalMonthlyFees: 34.33
STELLAR_VirtuallyStagedYN: 1
SecurityFeatures: Security System Owned
Sewer: Public Sewer
SourceSystemKey: 738899071
SpecialListingConditions: None
StateOrProvince: FL
StreetName: EASTPARK LAKE
StreetNumber: 10472
StreetNumberNumeric: 10472
StreetSuffix: DRIVE
TaxAnnualAmount: 6251.19
TaxBlock: 53/44
TaxBookNumber: 53-44
TaxLegalDescription: LAKES AT EASTPARK 53/44 LOT 25
TaxLot: 25
TaxOtherAnnualAssessmentAmount: 860
TaxYear: 2024
Utilities: Electricity Available,Water Available
WaterSource: Public
YearBuilt: 2004
Zoning: PD
FeedTypes: IDX
Interior Details
Equipped Kitchen
Gym
Laundry
Media Room
Outdoor Details
Back yard
balcony
Basketball court
Front yard
Garage Attached
Garden
Hot Bath
Pool
Utilities
Central Air
Electricity
Heating
Natural Gas
Ventilation
Water
Other Features
2" faux window blinds
Accessibility Features
Attic Fan
Attic Ventilator
Automatic garage door opener
Awning(s)
Built-in Features
Built-In Oven
Cathedral Ceiling(s)
Ceiling Fan(s)
Central Vacuum
Ceramic tile flooring at entry and wet areas
Ceramic tile flooring in bathroom
Chair Accessible
Chair Rail
Coffered Ceiling(s)
Convection Oven
Cooktop
Courtyard
Crown Molding
Designer-coordinated exterior color and roof combinations
Designer-selected cabinetry
Designer-selected shaker style cabinetry
Dishwasher
Disposal
Dog Run
Dryer
Dumbwaiter
Eating Space In Kitchen
Efficient electric heat pump
Electric Water Heater
Elevator
Elongated toilets
Exhaust Fan
Fenced
Freezer
French Doors
Gas Water Heater
Gray Water System
Has a View
Has Carport
Has Cooling System
Has Fireplace
Has Garage
Has Heating System
Has Pool
Has Waterfront
High Ceilings
Home Owners Association
Hurricane Shutters
Ice Maker
In Wall Pest System
Indoor Grill
Irrigation System
Kitchen Reverse Osmosis System
Kitchen/Family Room Combo
L Dining
LED lighting
Lighting
Living Room/Dining Room Combo
Low-E windows
Microwave
New Construction
Ninguno
None
Open Floorplan
Open Parking
Other
Outbuilding
Outdoor Grill
Outdoor Kitchen
Outdoor Shower
Pest Guard System
Plush wall-to-wall carpeting in all bedrooms
Primary Bedroom Main Floor
PrimaryBedroom Upstairs
Private Mailbox
Programmable thermostats
Property Attached
Quartz countertops
Rain Gutters
Range
Range Hood
Rectangular two-panel interior doors
Refrigerator
Sauna
Senior Community
Shade Shutter(s)
Sidewalk
SilverLeaf Reserve
Skylight(s)
Sliding Doors
Smart Home
Smoke detector
Sod and irrigation
Solar Hot Water
Solar Hot Water Owned
Solar Hot Water Rented
Solid Surface Counters
Solid Wood Cabinets
Spa
Split Bedroom
Sprinkler Metered
Stainless steel free-standing electric range
Stainless steel multicycle dishwasher
Stainless steel over-the-range microwave oven
Stainless steel undermount sink
Stone Counters
Storage
Taexx® built-in pest control system
tainless steel over-the-range microwave oven
Tankless Water Heater
Tennis Court(s)
Thermostat
Thermostat Attic Fan
Touchless Faucet
Trash Compactor
Tray Ceiling(s)
Vaulted Ceiling(s)
Walk-In Closet(s)
Washer
Water Filtration System
Water Purifier
Water Softener
Whole House R.O. System
WiFi
Window Treatments
Wine Refrigerator

Wed
25
Jun
Thu
26
Jun
Fri
27
Jun
Sat
28
Jun
Sun
29
Jun
Mon
30
Jun
Tue
01
Jul
Wed
02
Jul
Thu
03
Jul
Fri
04
Jul












































