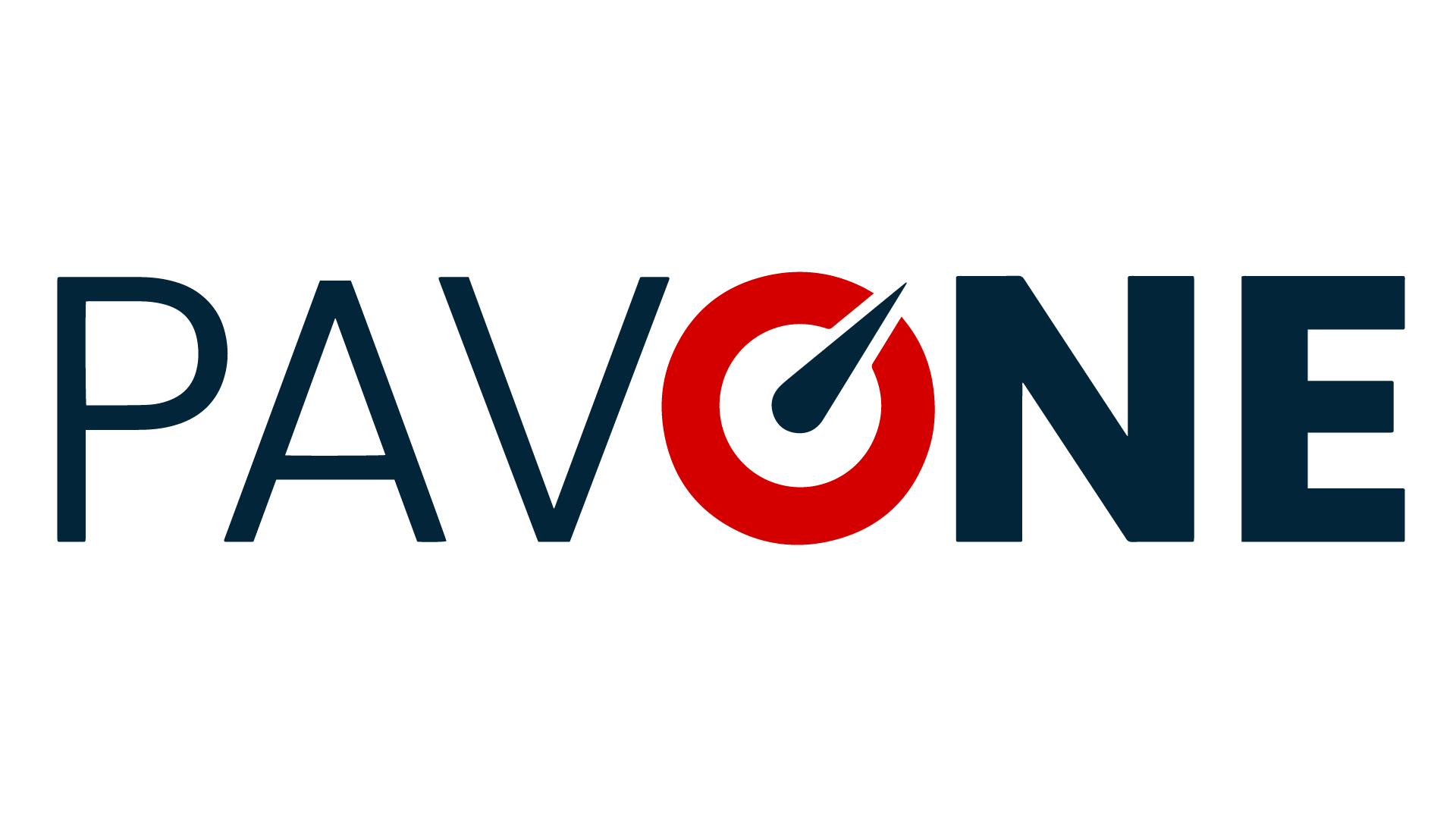Overview
- Updated On:
- April 28, 2025
- 3 Bedrooms
- 2 Bathrooms
- 1,506.00 ft2
Property Description
*Price reduced! Seller Motivated! This beautifully updated 3 bedroom 2 bath home offers modern upgrades, extra space, and the freedom to make it your own in a quiet neighborhood! Featuring *new flooring, *updated cabinets and plumbing, this home has been refreshed with style and comfort in mind. Enjoy outdoor living with your *private pool, *fenced yard*, and an extra-large storage shed that was custom built to match the home. *Brand-new* pool pump, and peace of mind with a *new septic system and drain field. The newer AC features a UV Light Anti-Virus System, ensuring cleaner air throughout the home.
Enjoy the no restriction living with no HOA! Need extra space? The converted garage adds 456 sq. ft. of additional living space, making it the ultimate man cave or a potential mother-in-law suite. Need that garage space? It can easily be converted back to a 2-car garage! Don’t miss this move-in-ready home with endless possibilities!
**Conveniently located near shopping, dining, and major roadways, schedule your showing today!





























