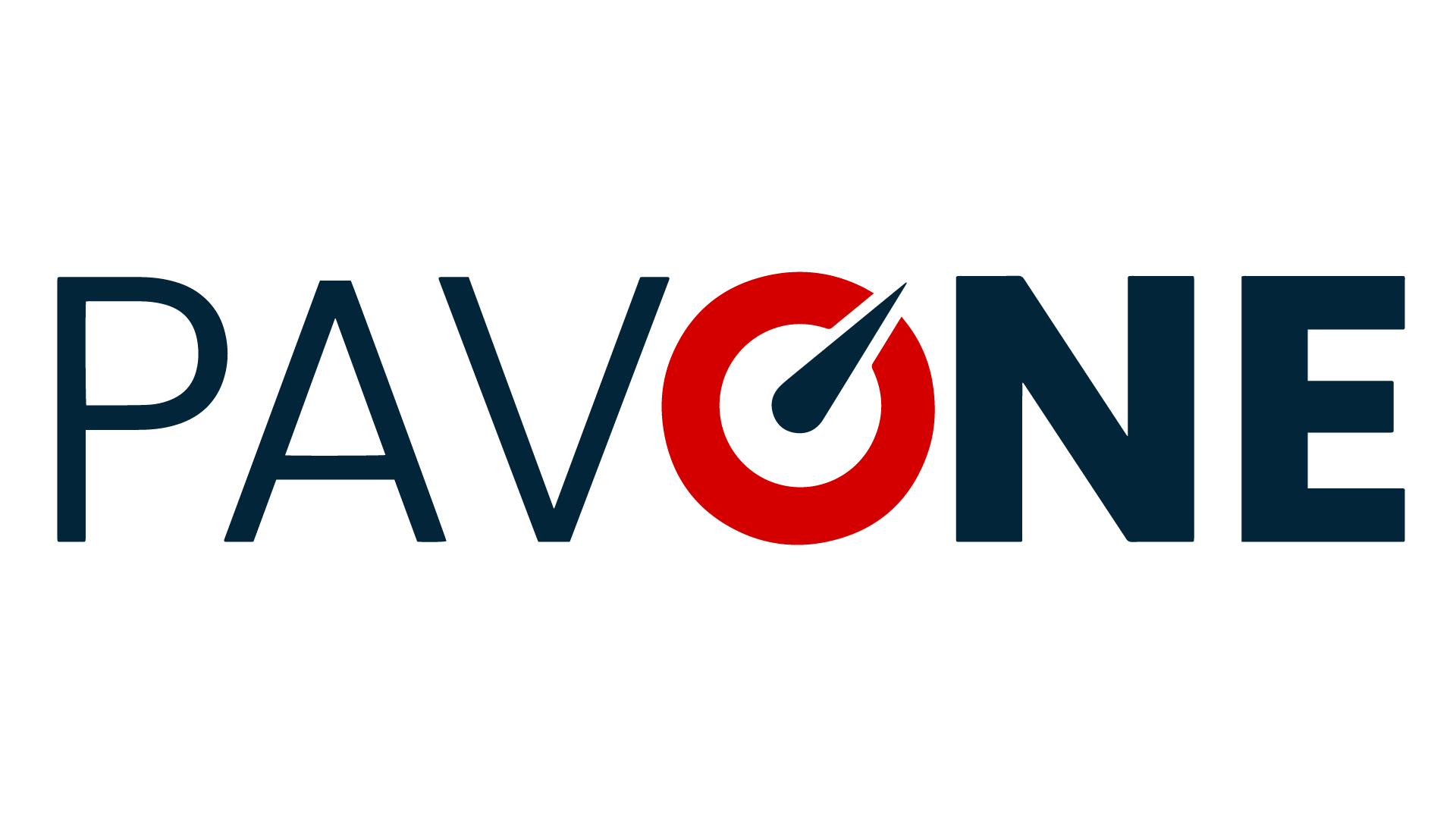Overview
- Updated On:
- June 18, 2025
- 4 Bedrooms
- 3.5 Bathrooms
- 2,846.00 ft2
Property Description
Welcome to this beautifully maintained Bristol Park gem, tucked away on a quiet cul-de-sac! Very short drive to Universal or Disney!
This spacious residence offers 4 bedrooms, 3.5 bathrooms, and a study with its own closet—ideal as a 5th bedroom, home office, or guest space. Designed for both comfortable living and effortless entertaining, the open-concept layout features high ceilings, generously sized rooms, and expansive windows that fill the home with natural light.
The living room and kitchen areas showcase elegant travertine flooring, creating a refined and cohesive look. The living room centers around a cozy fireplace, while the recently renovated kitchen shines with rich wood cabinetry, granite countertops, and stylish finishes that make every meal feel gourmet.
All carpet has been replaced with luxury laminate flooring throughout the rest of the home, adding a sleek, modern touch. Enjoy peace and quiet thanks to newly installed double glass sliding doors that keep outside noise at bay, enhancing both comfort and energy efficiency.
The master suite is privately located on the opposite side of the home from the other bedrooms, offering a serene retreat. Step outside to your own backyard paradise: a fully fenced yard with an irrigation system, screened-in pool with refinished surface, outdoor shower, and pool bath—all under a covered lanai perfect for year-round relaxation. Super gutters have been installed to help keep the pool area clean and protected.
Additional highlights include a 2021 roof, brand new A/C unit, and a location within a welcoming community featuring low HOA fees, tree-lined sidewalks, tennis and basketball courts, and exclusive drop-off access to Bay Meadows Elementary. Ideally situated just minutes from Restaurant Row, all major theme parks, and premier shopping destinations.
Don’t miss your chance to make this exceptional and peaceful home yours!





